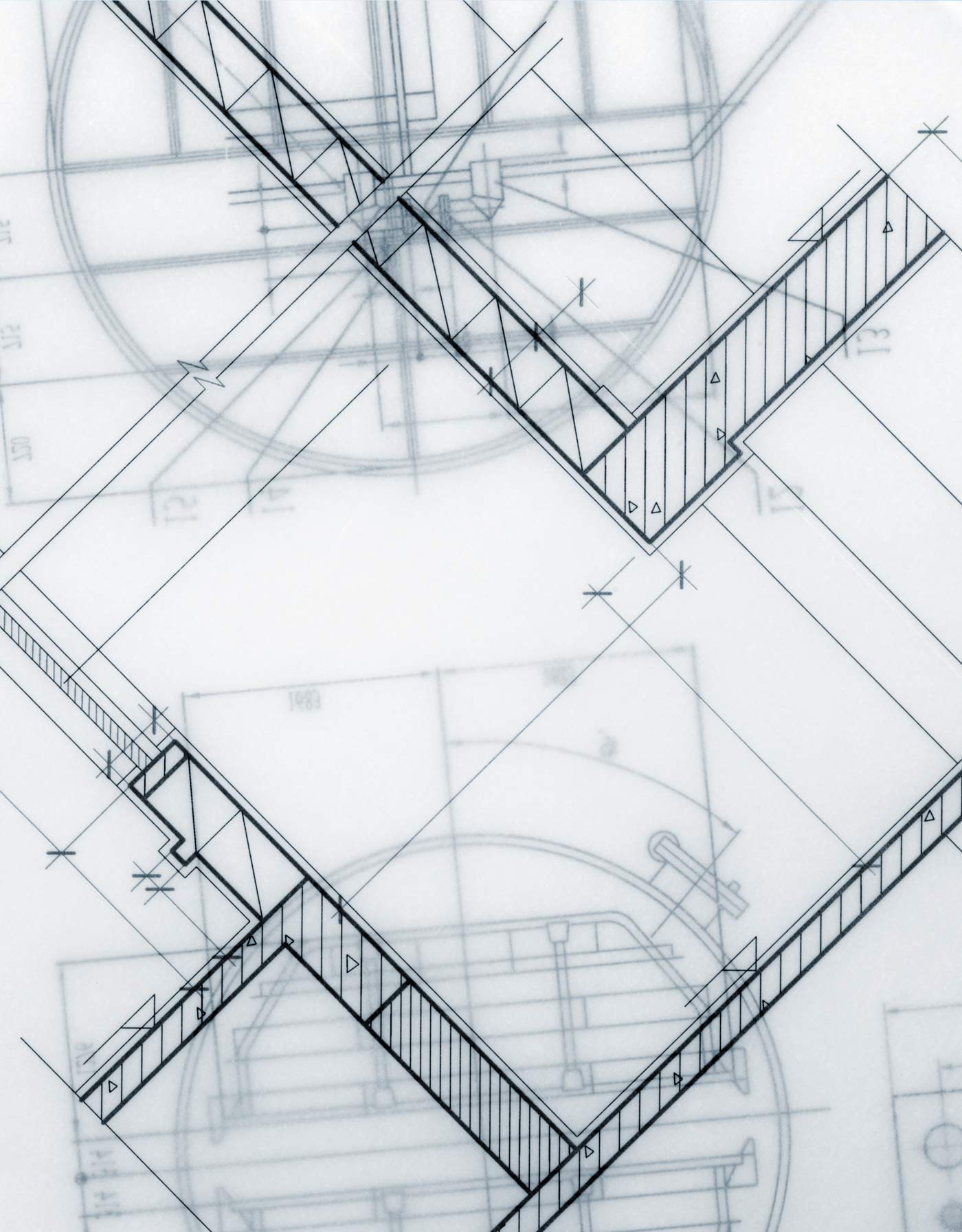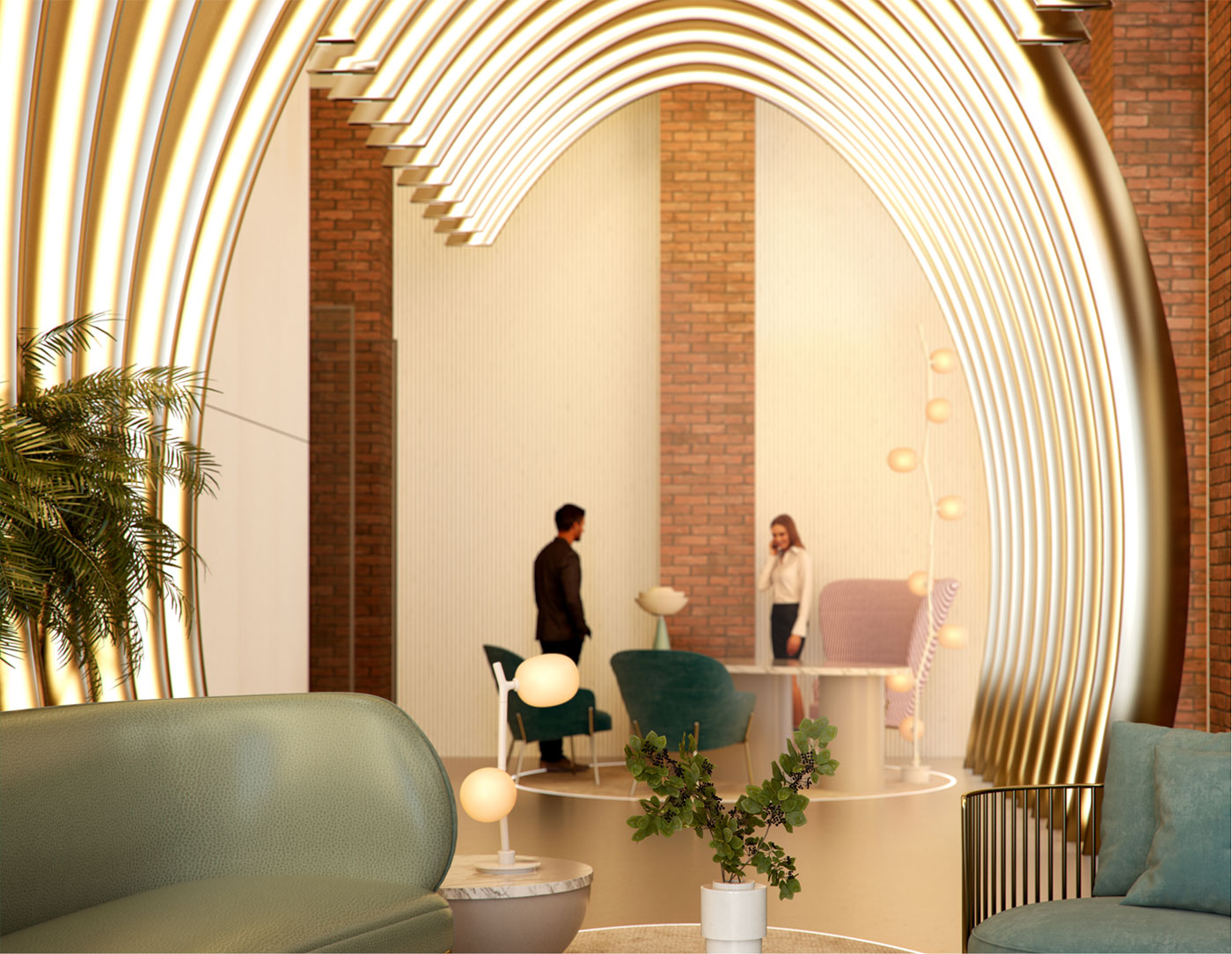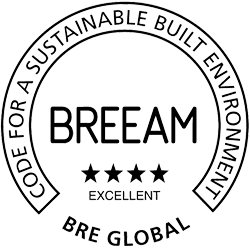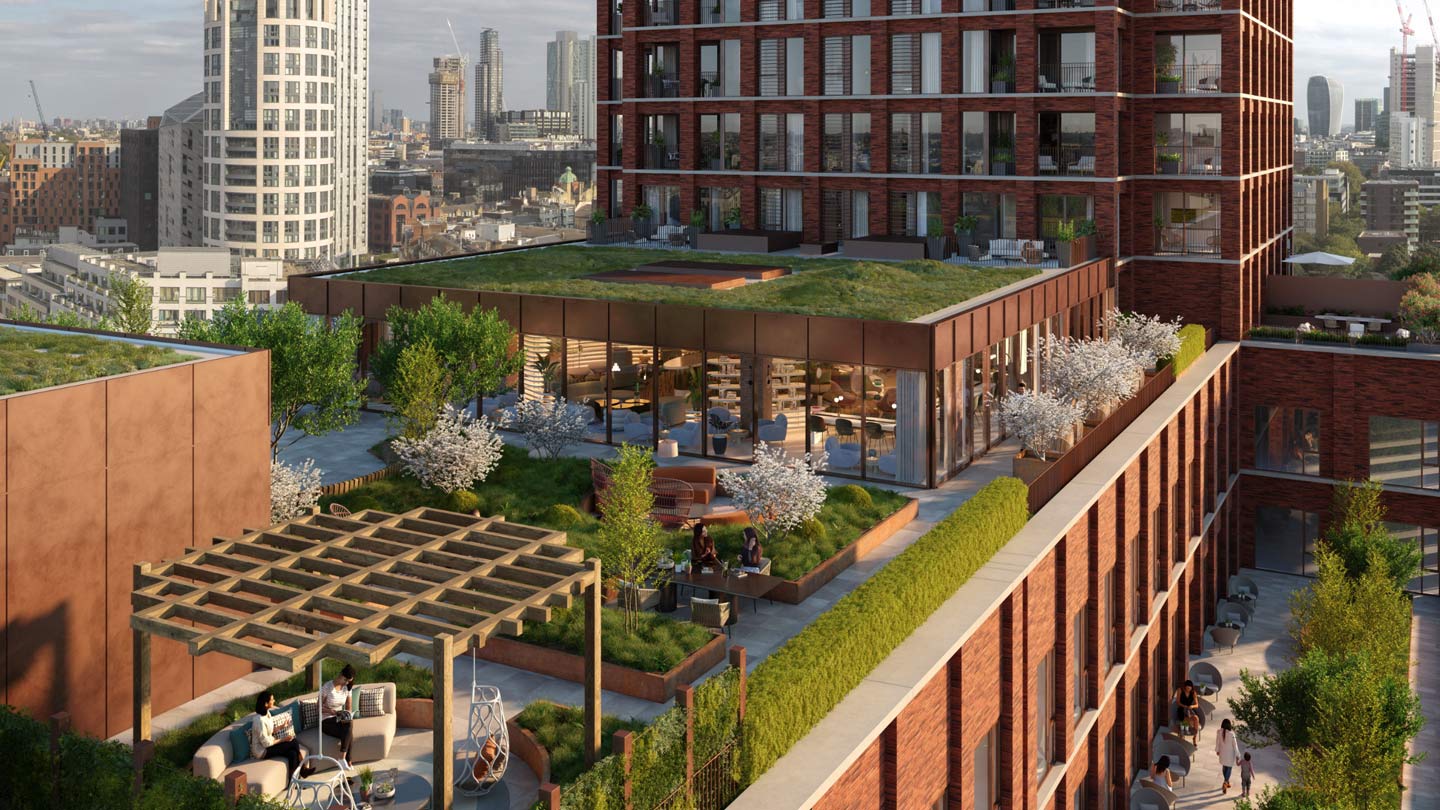
A new BEACON
A 22 storey tower rising from a red brick podium building echoing the industrial spirit of its unique location and home to 100 new London apartments.
Art Moderne architecture with unmistakable character, yet governed within by a curation of light, space and energy. A shining example of modern Old Street living and a new beacon for City Road.
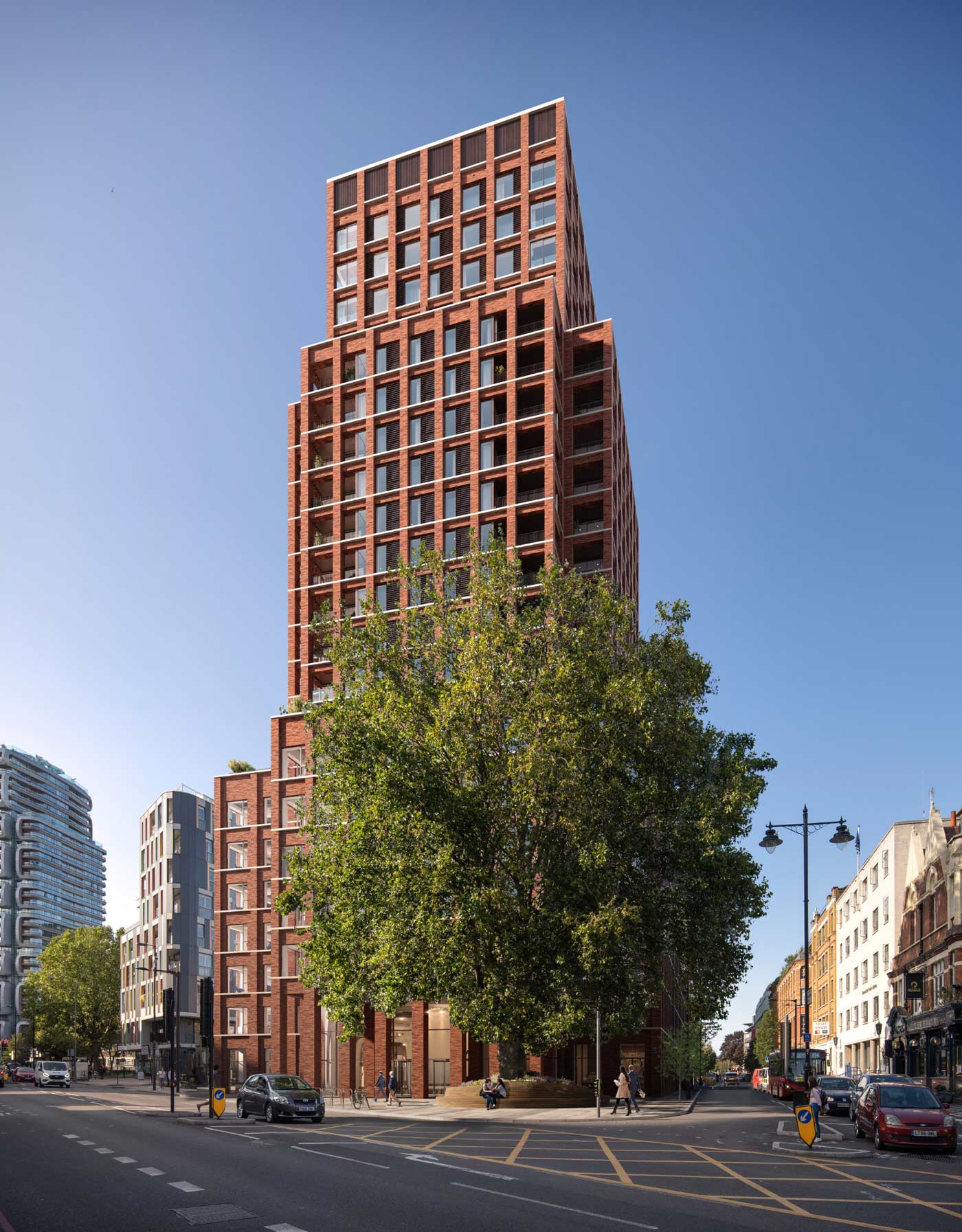
The ARCHITECTURE
Inspired by the skyscrapers of New York’s historic skyline, The Arc’s unmistakeable, tiered form cuts a statuesque figure against the surrounding cityscape. The rational, geometric purity born from this pivotal design approach is what helps foster such contrasting creative flair and expression within.
