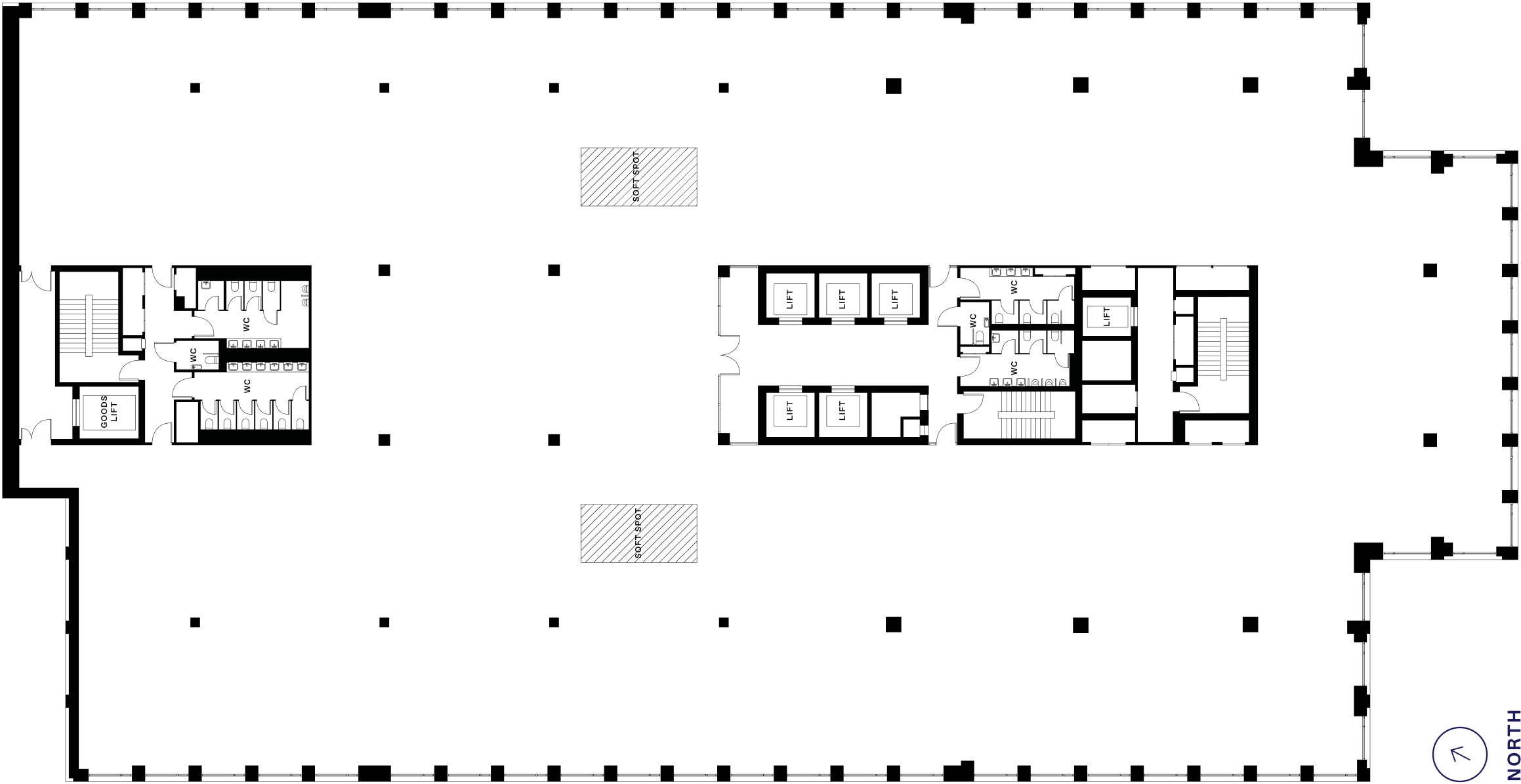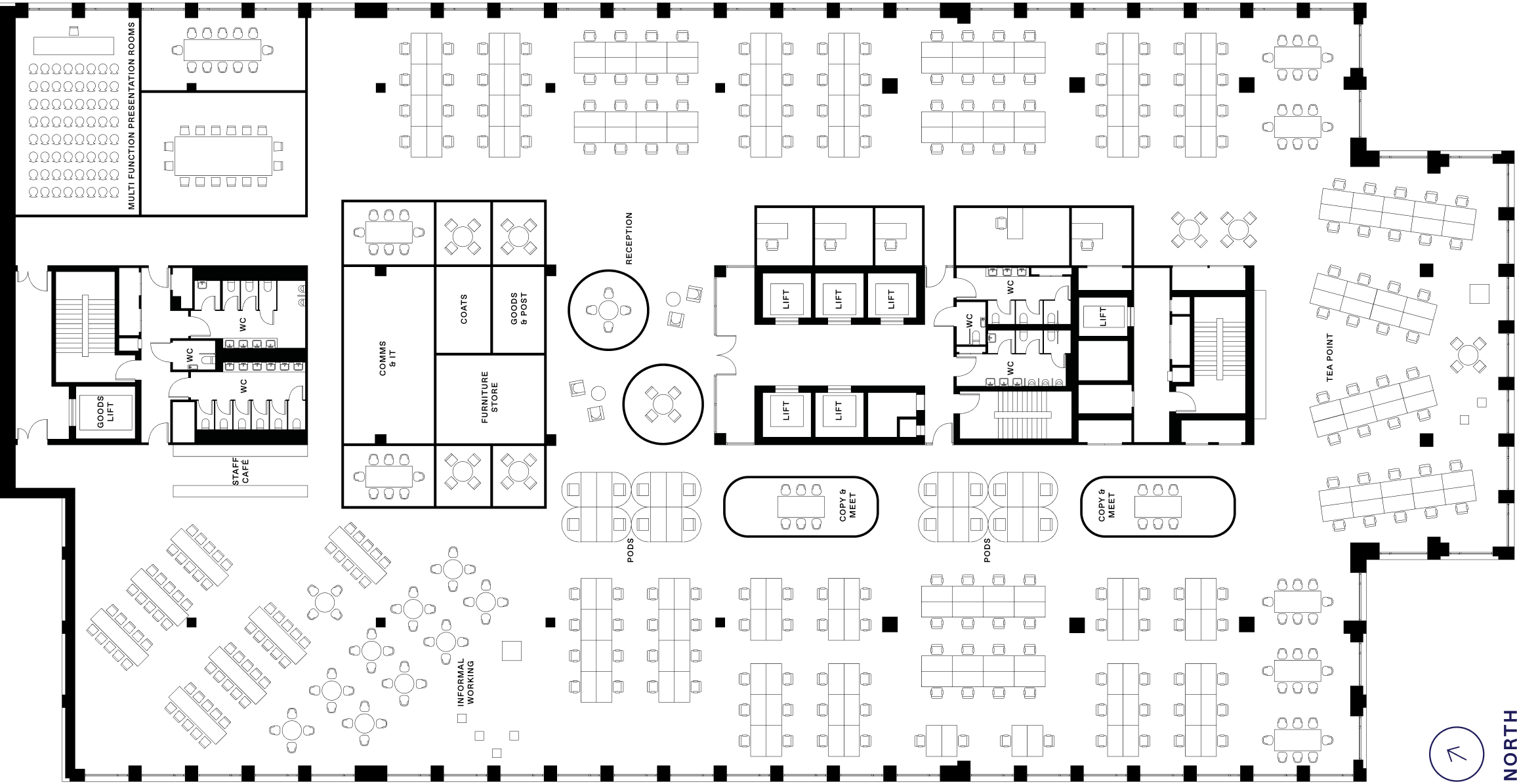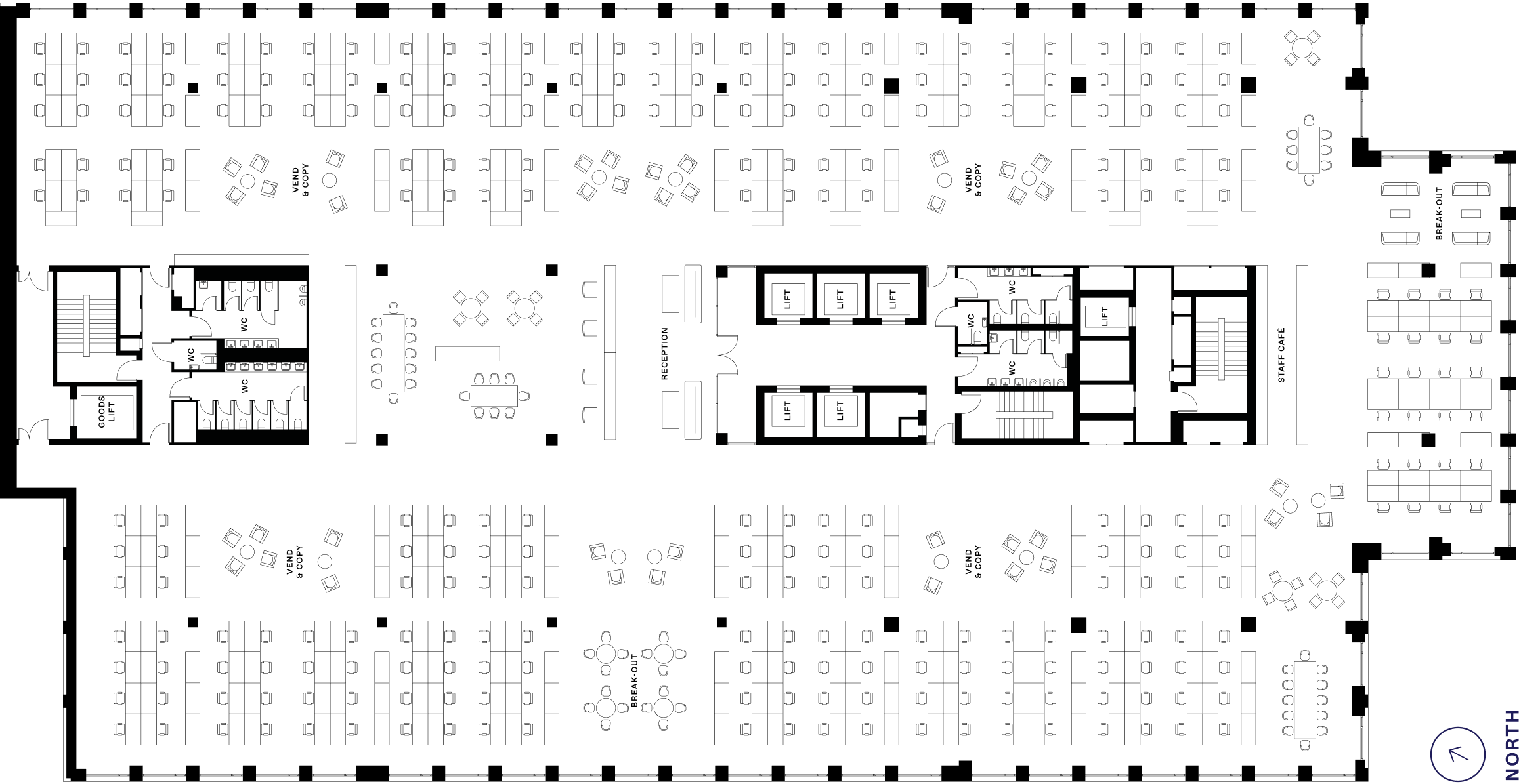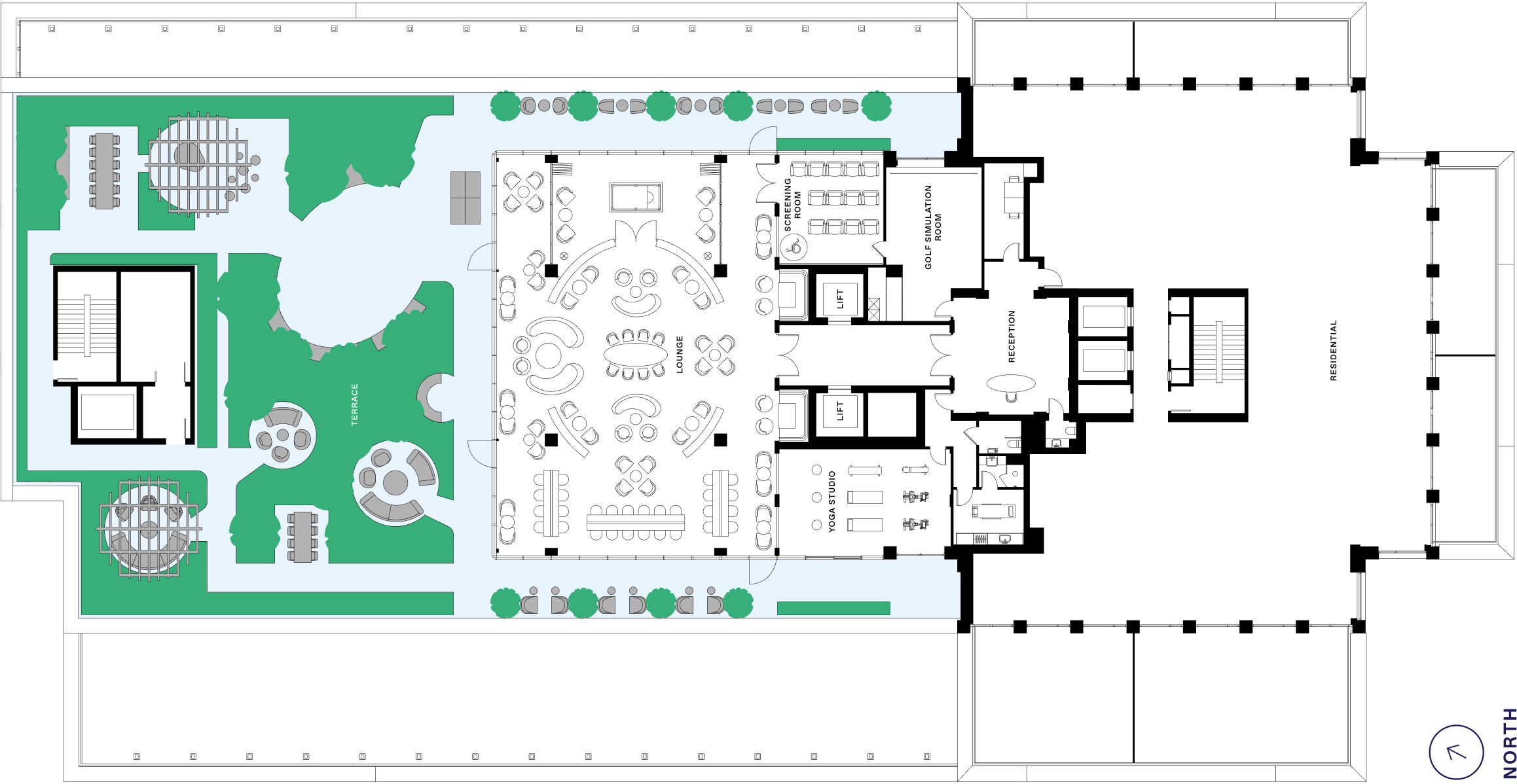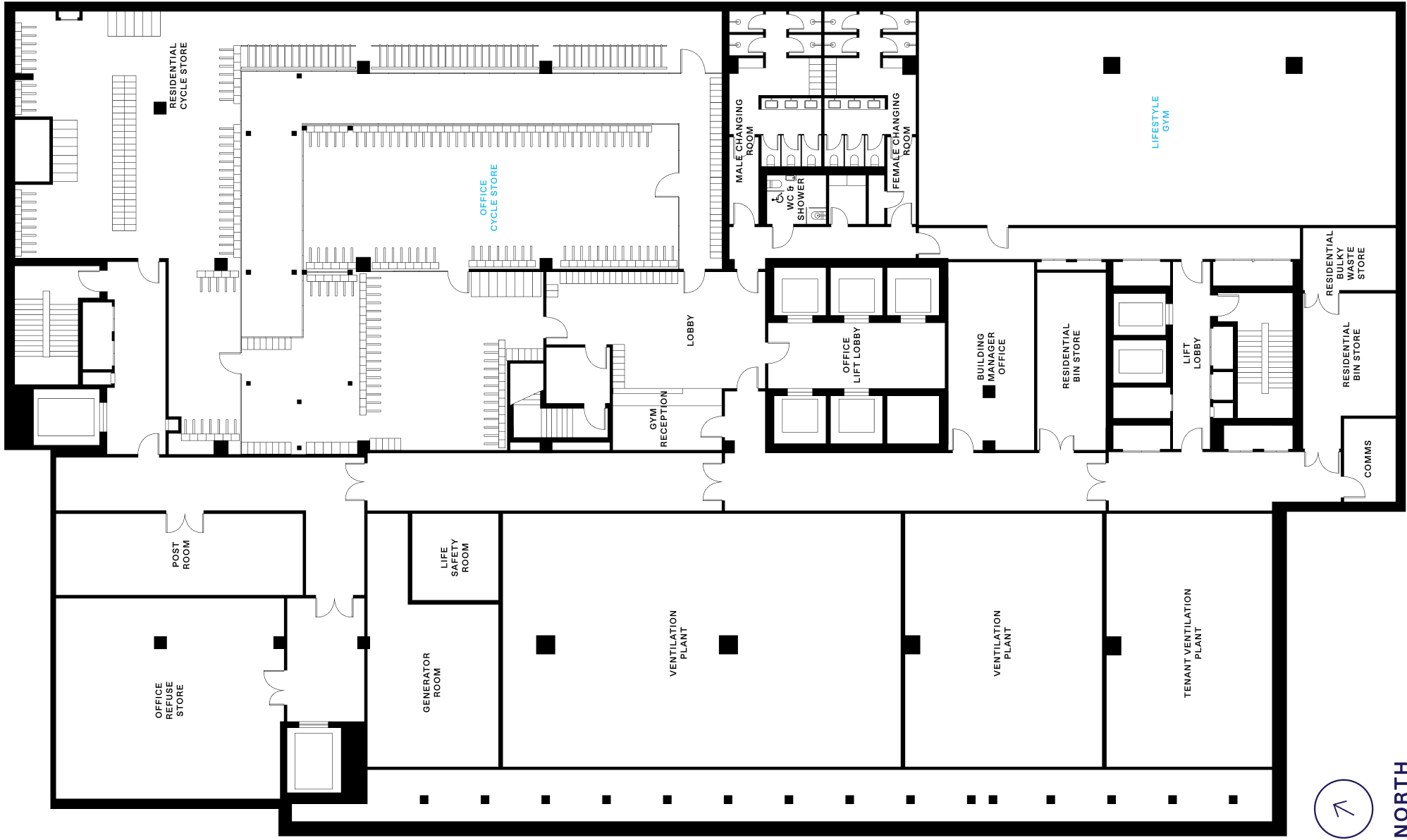FOR LONDON’S
leading LIGHTS
Inspired by the skyscrapers of New York's historic skyline
The Arc's tiered form cuts an unmistakable figure against the surrounding cityscape. The spacious, flexible office spaces of the 7-floor red-brick podium building are well-lit by natural light pulled in through large windows overlooking the quieter Wellesley Terrace and Shepherdess Walk.
148,048
Sq ft net internal area
1:8
M2 designed ratio
2.7M
Typical floor to ceiling height

| Total NIA* | SQ M | SQ FT |
| Level 6 | 1,901 | 20,464 |
| Level 5 | 1,901 | 20,461 |
| Level 4 | 2,426 | 26,108 |
| Level 3 | 2,426 | 26,108 |
| Level 2 | 2,426 | 26,108 |
| Level 1 (Part under offer) | 2,163 | 23,279 |
| Ground Floor (Under offer) | 513 | 5,520 |
| Total † | 13,756 | 148,048 |
*All net internal areas (NIA) are approximate and will be verified upon practical completion of the building. IPMS3 areas available upon request.
*Rounded up to the nearest sq m/sq ft.

